Budget Kitchen Cabinets offer customized solutions to its customers. You can choose different layout according to space, functionality and the design elements of your house.
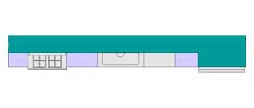
One wall kitchen offers a functional and cost effective alternative for smaller spaces.
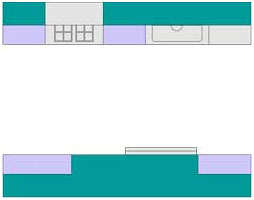
Gallery kitchen is an industrial and assembly line kind of layout. However, this design has some limitations.
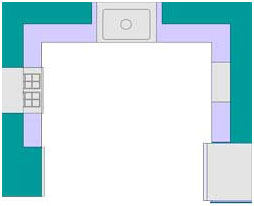
U-shaped design works well when there’s a single person doing all the cooking. This design has limitations in terms of space for seating arrangements.
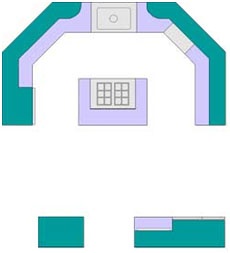
Adding an island to the U- Shape kitchen gives more workspace to the cook.
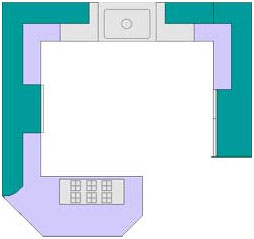
G-shaped kitchen moves the island down to the outer periphery of the kitchen.
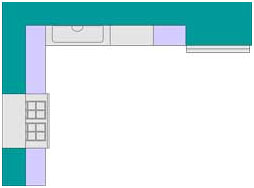
L-shaped kitchen has an open an inviting feel to it.
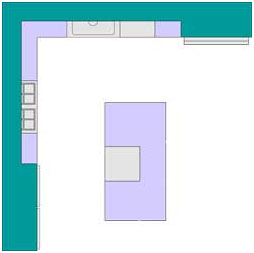
Adding a island adds to the workspace available for cooking.